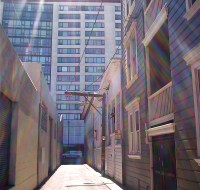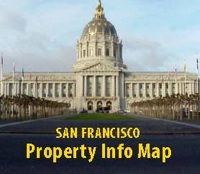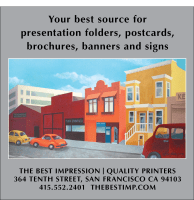The South of Market Leadership Council receives public notifications from the San Francisco Planning Department. While it may not be possible 52 weeks per year, there will be an attempt to share notifications that affect South of Market on the www.SoMaLeadership.org website for neighbors to check out if they care to do so.
Notice of Project Receiving Environmental Review
- 655 Folsom Street – Project site is located on a corner lot bounded by Folsom Street to the northwest, Hawthorne Street to the northeast, Harrison Street to the southeast, Third Street to the southwest, and within the South of Market neighborhood. The proposed project would include the demolition of an existing 2-story commercial building on the project site. The project would include the construction of a new 13-story, approximately 130-foot-tall building on site with 84 dwelling units, 1,900 square feet for ground-floor commercial space along Folsom Street, and a below-grade parking garage for 54 vehicles (50 spaces in stackers) and 96 bicycles. The existing building on the project site was built in 1910 and is currently used as a restaurant.
- 1601 Mission Street – Project site is an irregularly shaped lot with frontages on both Mission Street and South Van Ness Avenue in the South of Market neighborhood and the Market Octavia Plan Area. The proposed project would demolish an existing 4,429 -square-foot gas station and car wash and construct a 120-foot-tall, 12 story mixed-use building containing 220 dwelling units, 6,756 square feet of retail space, 102 below-grade vehicle parking spaces that would be accessed from South Van Ness Avenue, and 145 bicycle parking spaces.
Notice of Building Permit Application
- 949 Natoma Street – The project proposal includes the construction of a four-story building containing two two-bedroom units at each of the ground and fourth floors, and four one-bedroom units at the second and third floors for a total of six units.



