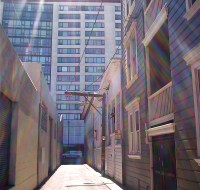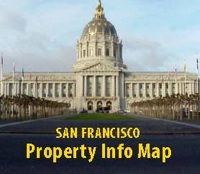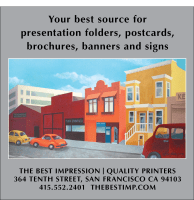There is a joint hearing between the Recreation and Parks Department and the Planning Commission this Thursday, October 15, 2015 at Noon at City Hall Room 400 to decide on approval of adding shadows to Gene Friend Recreation Center and park by approving the project as proposed for 363 6th Street. It is also abusing the 5′ bump that the Eastern SoMa Area Plan specifically states is intended for use for a 15′ gracious ground floor for retail or production, distribution, or repair usage specifically by using the extra 5′ to fit 9 residential floors into 85′.
From a very knowledgable friend of SoMa:
This increases shadow on Gene Friend Playground – the playground for SoMa youth. One month after JOINT hrg for 5M project where SAME bodies approved shadow increase on Boeddeker Park in the TENDERLOIN. BOTH are playgrounds for low income communities. In both the shadows are cast by a market rate housing project in the South of Market.
363 6th St is the first of the FOUR “5-footers” proposed by the same developer in SoMa. 363 in the YOUTH & FAMILY ZONE – AND increases shadows on Gene Friend Playground.
363 is NOT the first “5-footer” in SoMa. The first was 1532 Harrison (across from Eagle) was approved Thursday, October 8, 2015 by Planning Commission. (1532 also excavated 4′ down for the added condos.)
A “5-footer” is where a developer uses the extra 5 feet in height granted to have increased ceiling heights for ground floor retail, commercial, PDR uses. The developer squeezes in another story of condos ($$) . This was a personal concern of Jim Meko. He raised it on Public Comment at the last Commission meetings he attended. At 363 there are 9 stories in an 85′ height limit.
Rec and Parks gives excuse for allowing increased shadows on Boeddeker and Gene Friend: It looks at CURRENT hours and use and concludes shadows won’t have serious impact. But parks in other parts of the City – that receive greater attention and budget priority – ARE funded for openings for morning activity.USE PATTERNS CHANGE. Rec Park used the same rationale when it allowed more shadow on Mission Playground. By the time the shadowing condos were built, the playground area had been redesigned with greatly increased use.
The entire east side of 6th Street – in the Y&F Zone – has been sold and is in play for substantial development.
Please attend the meeting Thursday at Noon at City Hall in Room 400 if at all possible.
Related Staff Reports and Files for 363 6th Street:
Item 1A Attachment I – Reso for Agenda Item 1A 101515
Item 1B Attachment J – Reso for Agenda Item 1B 101515
Items 1A and 1B 363 6th Street Staff Report 101515
Items 1A and 1B Attachment A – Gene Friend_363 6th St. Location Map 101515
Items 1A and 1B Attachment B – 363 6th St Site Renderings and Plans 101515
Items 1A and 1B Attachment C – Gene Friend Park Map 101515
Items 1A and 1B Attachment D – 363 6th Street CADP Shadow Analysis 101515
Items 1A and 1B Attachment E – Maximum Shadow Image 101515
Items 1A and 1B Attachment F – Cumulative Shadow on Gene Friend with Chart 101515
Items 1A and 1B Attachment G – Project Sponsor Letter 101515




This is outrageous! The rules never apply to the developers do they? They make more money and we are left for decades with a building that looks squat and a park which is forever darker. What a great deal for the neighborhood!