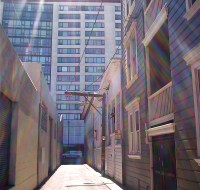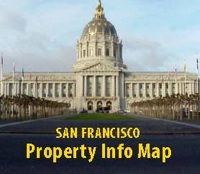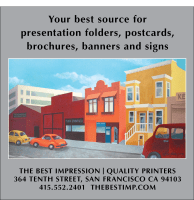The South of Market Leadership Council receives public notifications from the San Francisco Planning Department. While it may not be possible 52 weeks per year, there will be an attempt to share notifications that affect South of Market on the www.SoMaLeadership.org website for neighbors to check out if they care to do so.
Notice of Building Permit Application
- 241 10th Street – Proposal to demolish an existing two-level automobile rental building (Hertz) and associated one-story storage shed and to construct a new five-story, 55-foot tall, 33,764 square foot, mixed-use building containing 28 dwelling units and 1,500 square foot of ground floor commercial retail space. The project also provides 14 off-street vehicular parking spaces within a ground-level garage accessed from 10th Street.
Notice of Pre-Application Meeting
- 1500 Pacific Avenue – Pre-application meeting on Monday, November 16, 2015 at 6:30pm at 1500 Pacific Avenue, San Francisco, CA 94109. Development proposal for Conditional Use Authorization for Medical Service (acupuncture clinic) in a currently vacant tenant space that was formerly Business/Professional use.
Notice of Project Receiving Environmental Review
- 1228 Folsom Street (723 and 725 Clementina Street) – Project site consists of three lots located mid-block on the block bounded by Eighth Street to the east, Howard Street to the north, Ninth Street to the west, and Folsom Street to the south in SoMa.
- 2435-2445 16th Street – Project entails demolitiion of an approximately 10,000-square-foot, one-story auto repair shop and construction of a seven-story, approximately 68-foot-high mixed-use residential building with an off-street basement-level parking garage.
Notice of Public Hearing
- 1283-1287 Howard Street – Hearing on Wednesday, October 28, 2015 not before 9:30am, City Hall, Room 408. Proposal to remove the existing three story 18-foot deep stairwell and replace it with a three story 8-foot deep deck on the rear of the structure with the incorporation of a spiral staircase at the northeast corner of the decks.
- MB South Blocks 29-32 on 3rd Street and 16th Streets (Warriors Arena Project proposed office buildings) – Hearing on Thursday, November 5, 2015 not before 12:00pm (noon), City Hall, Room 400. Request for Design Approval of the Golden State Warriors Event Center and Mixed Use Development, consisiting of two, 6-to-11 story buildings (measuring from 90-ft tall to 160-ft tall) containing approximately 577,000 square feet of office use, approximately 54,000 square feet of retail space, and up to 546 parking spaces.




Here we go again. Developers of another Folsom Street project with frontage on Clementina, want to funnel all the garage traffic on to Clementina Street even though this design idea is against the Western Soma Task Force guidelines!!!