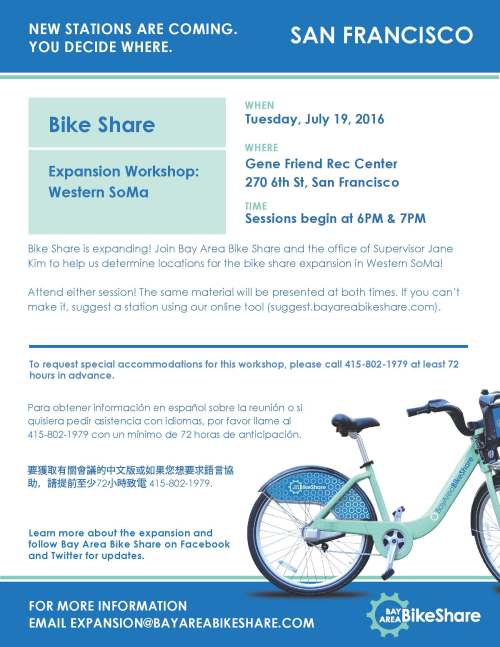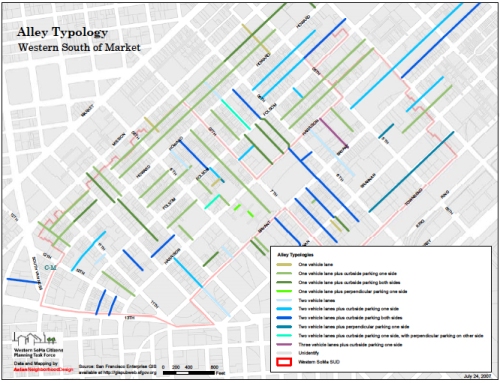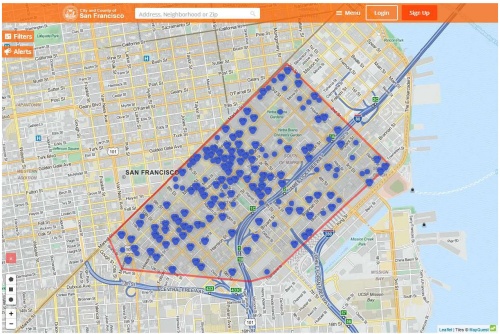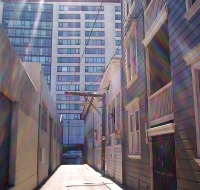10/11/2015 Update: Planning Department did not honor their commitment to the community and instead just explained it is allowed by the Planning Code that they did not take the time and care to legislate the 5′ bump properly in the first place. If they had properly written the General Plan amendments to reflect what was promised to the community, this should not have been allowed.
Planning Department Shooting Itself (and Us) in the Foot – Tell Them To Stop It!
When the Western SoMa Plan was being worked on by all those “Citizen Planners” engaged in the process, the Planning Department asked that they add 5′ to the already increased height re-zonings in order to provide a more graceful groundfloor specifically for use as Retail or Production/Distribution/Repair (PDR). The stakeholders took the Planning Department’s word, and accepted 65′ zoning instead of 60′ zoning, for instance, at 1532 Harrison Street with the clear mutual understanding of the spirit and intent of that additional 5′.
Fast forward to 2015, and the Planning Department is pushing forward a proposal for 1532 Harrison Street at this Thursday’s meeting (October 8, 2015) which proves them to be liars if they follow through. The proposal allows structures to be built up to the additional 5′ bump without a 15′ groundfloor for Retail or PDR. Instead, the building is proposed to be digging into the earth 5′ deep and building 7 floors (at 10′ each) of residential uses.
This doesn’t just result in a big fat lie to SoMa and the breaking of trust for SoMa residents in the Planning Department and Planning Commission, but it also will send a warning signal to the Sunset and the Richmond neighborhoods that the Planning Department cannot be trusted.
Please click this link for an already prepared email to sign your name at the end and send to the Planning Department’s Planner for 1532 Harrison (Richard Sucre), the Department Head (John Rahaim), the Planning Commissioners, and the Mayor (because the company proposing exploiting the 5′ bump in zoning is employing a former Mayor’s Office of Economic and Workforce Development employee – making it seem even more awful that the Planning Department is breaking its word to the community in my opinion).
Thank you.
If the link above doesn’t work, here are the suggested pieces for the email:
Recipients:
Commissions.Secretary@sfgov.org
jonas.ionin@sfgov.org
john.rahaim@sfgov.org
planning@rodneyfong.com
cwu.planning@gmail.com
wordweaver21@aol.com
richhillissf@yahoo.com
christine.d.johnson@sfgov.org
mooreurban@aol.com
dennis.richards@sfgov.org
Rich.Sucre@sfgov.org
richard.sucre@sfgov.org
danny.yadegar@sfgov.org
mayoredwinlee@sfgov.org
rinconhill@gmail.com
Suggested Subject line of email: Opposition Letter to Case No. 2013.1390CUA, 1532 Harrison Street
Email body template:
Dear Planning Commissioners,
I am writing to ask that you oppose the design for Case No. 2013.1390CUA, 1532 Harrison Street because it does not meet the Western SoMa Community Plan’s agreed upon spirit and intent of the additional 5′ zoning bump in all of its structures that seek to build to 65′ heights because they lack the agreed upon 15′ ground floor intended for retail or production/distribution/repair (PDR).
Oppose 1532 Harrison Street using 65′ to shove in 7 floors of residential instead of a 15′ ground floor retail or PDR space with 5 floors of residential above that retail or PDR use.
Please do not flush the Planning Department’s and the Planning Commission’s integrity and credibility down the toilet, scaring off the Sunset, Richmond, Excelsior, and other neighborhoods that may be ready for greater residential density but unwilling to trust the Planning Department after observing the betrayal of the South of Market community and time the SoMa community invested in the Western SoMa Community Plan.
It will be much harder for Planners to work with San Francisco residents if the perception is that your word means nothing. Please, do not shoot yourself in the foot. Send 1532 Harrison Street back to the architect to include a 15′ ground floor in all structures that are designed to maximize the heights to 65′ at 1532 Harrison Street. Please do not destroy your and your department’s public integrity for this one project.
Thank you,
INSERT YOUR NAME






